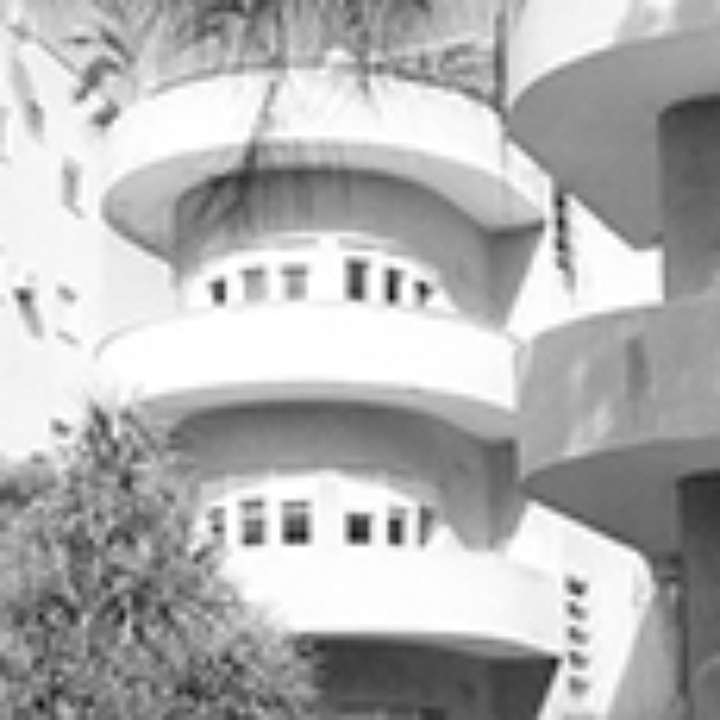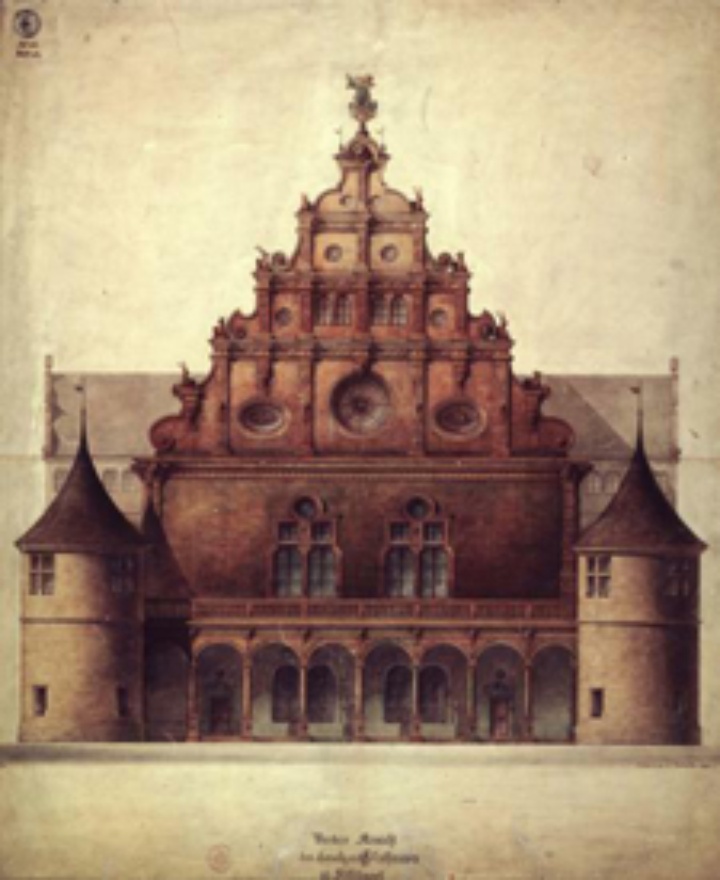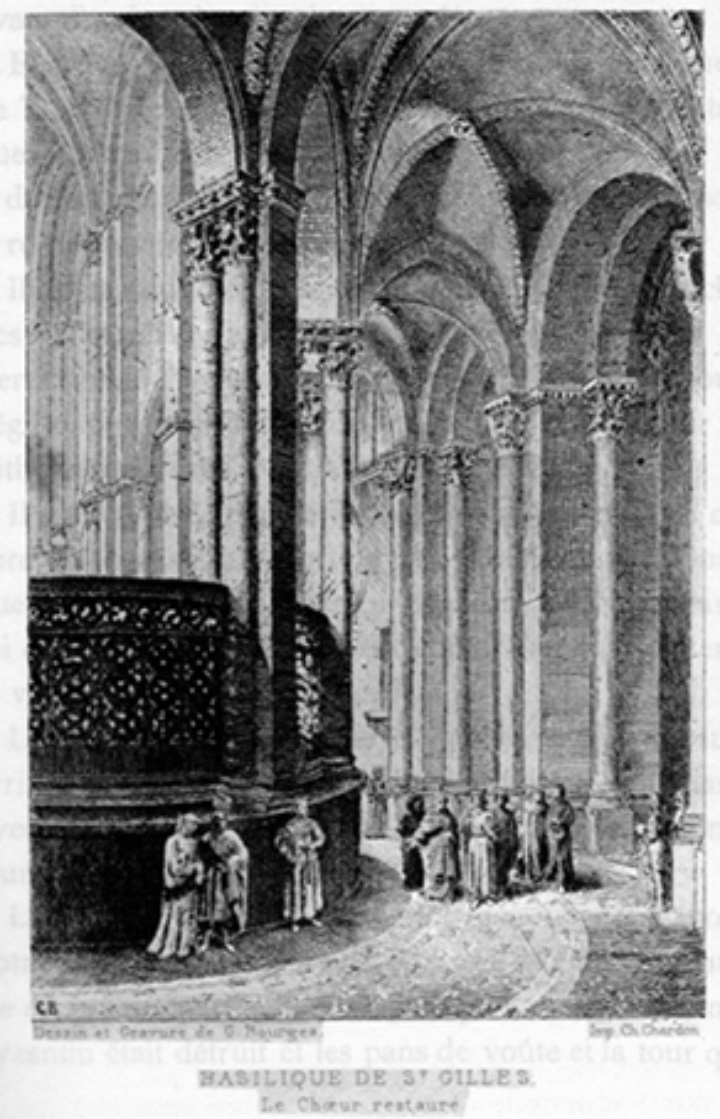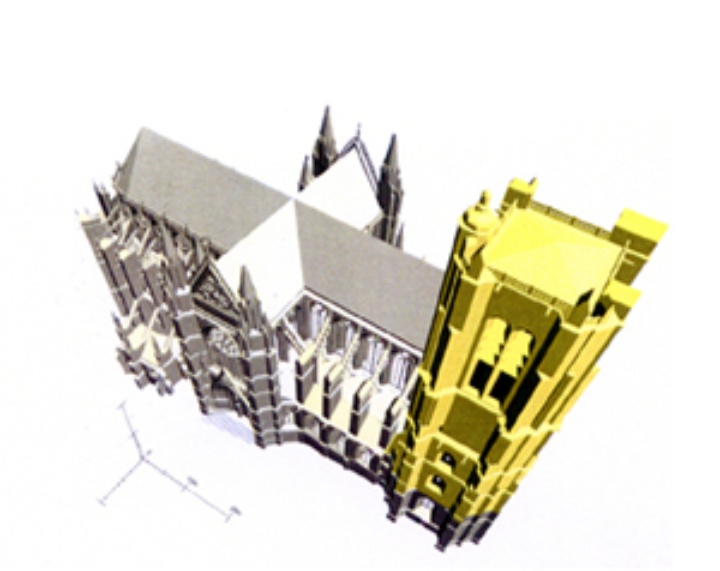With around 4,000 buildings, almost 1,000 of which are listed, the ‘White City’ of Tel Aviv is the world's largest contiguous architectural ensemble of modernist buildings and is of great architectural and historical significance. The ‘White City’ is part of the UNESCO World Heritage Site.
The ‘White City’ is currently under considerable threat due to increasing pressure on the property market, inadequate building maintenance and refurbishment and changing user requirements. In this context, the Federal Building Ministry is supporting the city of Tel Aviv in setting up a heritage centre. The core of this is the establishment of a German-Israeli co-operation network. This process is being scientifically monitored. In addition to analysing buildings in Germany and Israel, this departmental research project also focuses on imparting construction and technical skills for the restoration of listed buildings.
The Institute for Architectural History (Dr Dietlinde Schmitt-Vollmer) worked on the research project together with the Bonn / Meitingen Office for Restoration Consultancy and the Institute for Materials in Construction, University of Stuttgart. Issues relevant to monuments, building research and topics relating to energy-efficient refurbishment were discussed in Tel Aviv and in Germany.
The foundations of the White City of Tel Aviv were laid with the famous Town Planning Scheme by Scottish biologist and sociologist Patrick Geddes in 1927, which envisaged a generous urban expansion of Tel Aviv as a flourishing, spacious garden city. From 1927-1949, the plots were densely built over with modern urban villas in the International Style.
Most of these Jewish architects had emigrated from Eastern Europe and Germany to Palestine in the 1930s and 40s in the face of increasing racism and reprisals. Here, alongside the existing Arab towns and settlements, they wanted to realise their Central European ideas of housing. Many of them brought with them extensive practical building experience and detailed knowledge of Neues Bauen in Berlin, Stuttgart, Breslau or Magdeburg.
Other architects had already grown up as part of the Zionist movement in Palestine and studied architecture at the Technical University of Charlottenburg, in Paris, Ghent, Wroclaw, Rome, London, Vienna or later at the Bauhaus in Dessau.
The Haávara Agreement, which regulated the transfer of emigrants' assets from Germany to Palestine, accelerated the import of German products, building materials and machinery into the British Mandate. The Pietist Templars from the Korntal region had already created a lively ‘Swabian building industry’. These Templars also increasingly turned to the New Building.
The historical, structural and formal links between the architecture in Tel Aviv and the architectural evidence of many regions of Germany, the Werkbund and Neues Bauen are therefore very complex and visible in many places. Even today, many of the terms used in the field of construction originate from German.
The results of the accompanying interdisciplinary departmental research project are due to be published in 2014/2015.








